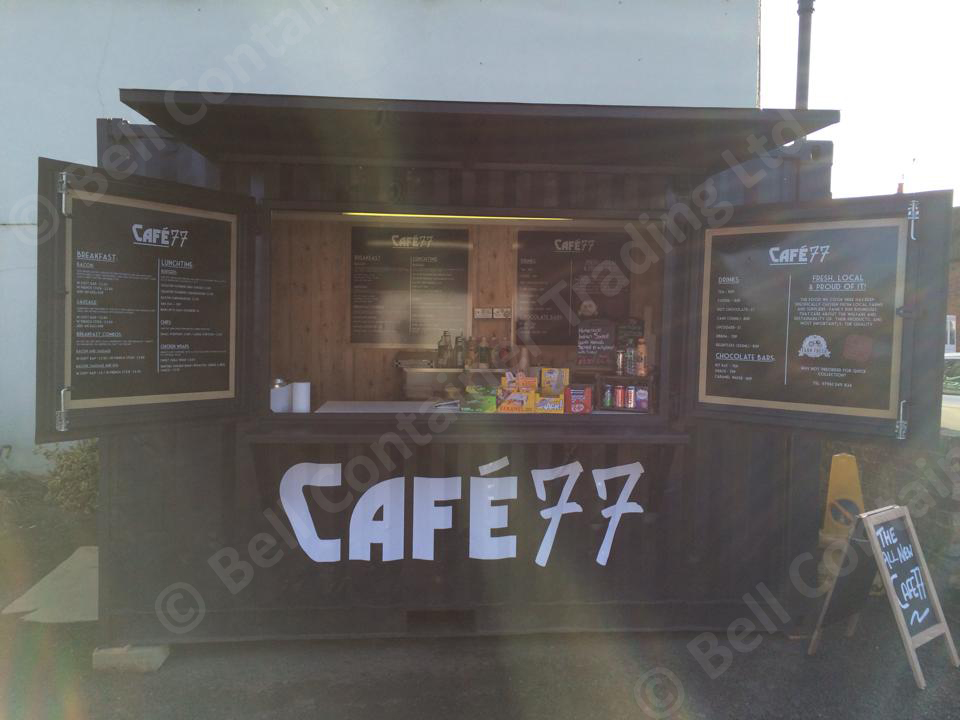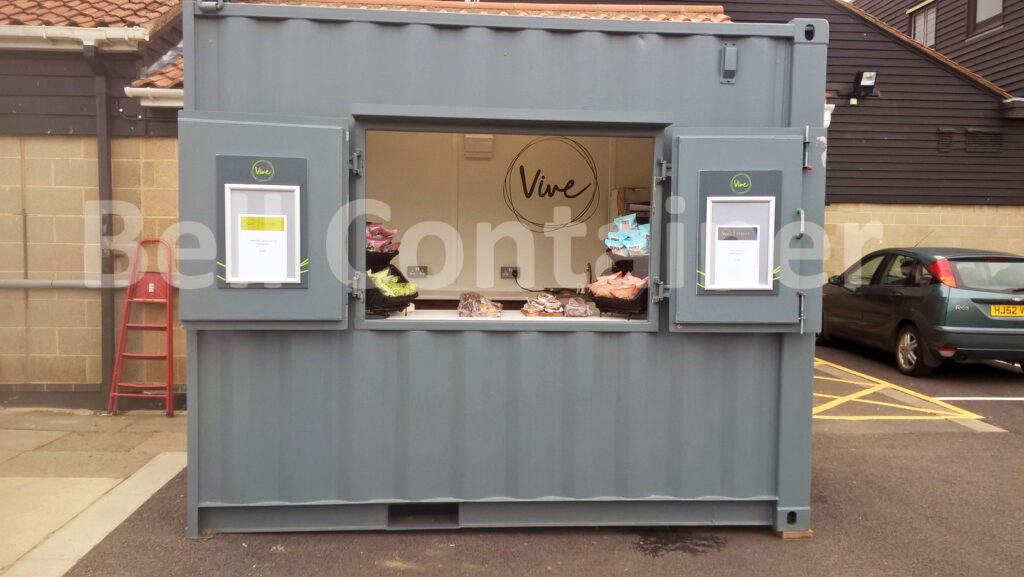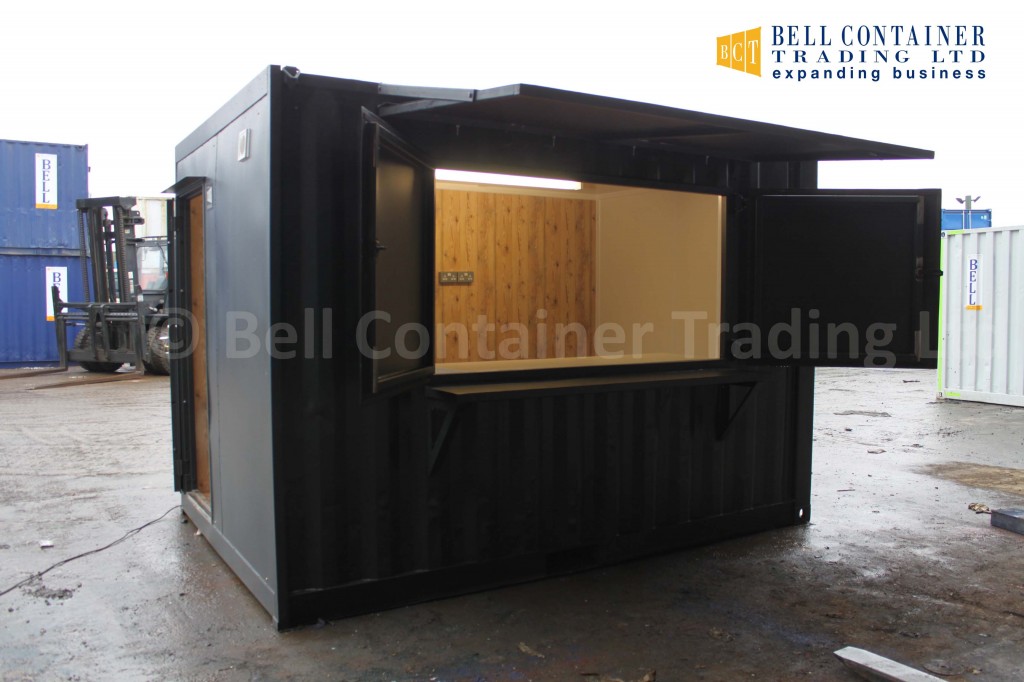We were approached by a café owner to assist in the replacement of his food trailer, which was a very old food servery.

Working in conjunction with the customer, we designed the basic shipping container layout for his café and servery and decided that it was best to modify and convert a 20ft shipping container into the required bespoke size of 12ft. As all containers are 8ft wide, the new size of 12ft x 8ft was ideal for the café and food servery requirements.

Once the container was chosen, we invited the client to our own depot (where we carry out all container conversions) so that the café-owner could measure up and advise our container fabricators where he required all the access points, servery hatch, power points as well as choose a bespoke colour. In the end after seeing one of our pop-up container bars in the depot, he decided on the colour of RAL7021 (grey) which provides a very deep grey colour.
We then decided to proceed with the fabrication works, which included the following bespoke container conversions and modification works:
– modify external length to 12′
– remove original container doors
– fit 1 x single access pedestrian door onto 8′ panel end – access into café’s servery
– install café servery aperture onto 12′ side with 2 x steel shutters (secured with locks)
– fabricate (and install on-site) 1 x rain guard
– all internal lining works
– fit heavy duty lino flooring over original ply container floor
– install an electrics pack (to the customer’s specification)
– design, fit and install and additional serving ledge (external, steel) and internal worktop
As the images show, the container conversion works for this café were carried out to a very high specification and we even installed a bespoke wallpaper (timber effect) that the café owner had bought himself, to give the unit a more aesthetic appearance (once on-site).

We arranged for the 12ft container café to be delivered to site using a hi-ab vehicle and for our fabricators to attend site to install the various items and carry out final conversion works.

Once we had finished all our works, the client will be fitting out the unit with commercial kitchen items and indeed artwork and graphics, including his café’s menu (on the outside of the shutters) – once these works have been completed, we will post some more photos on our website, to showcase the final café container conversion.
