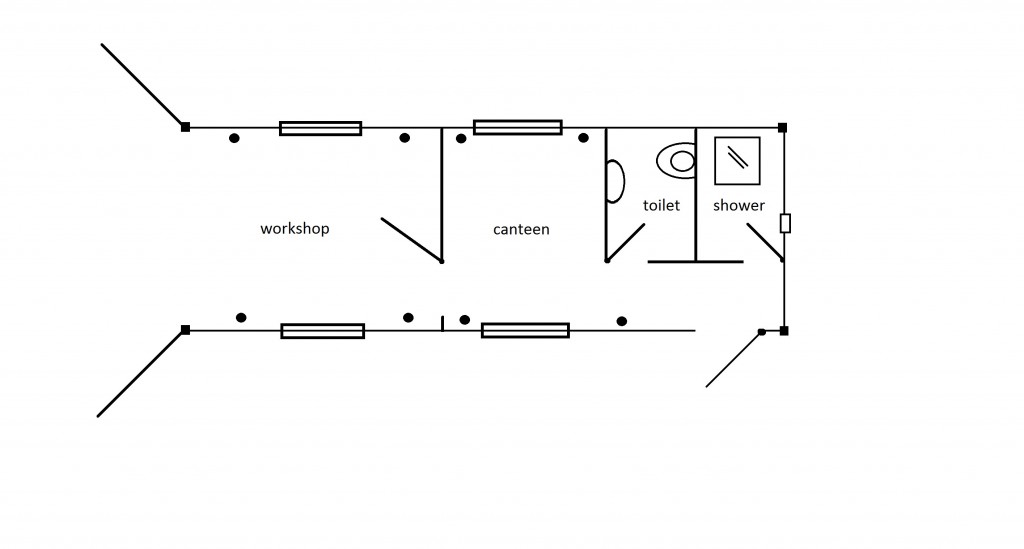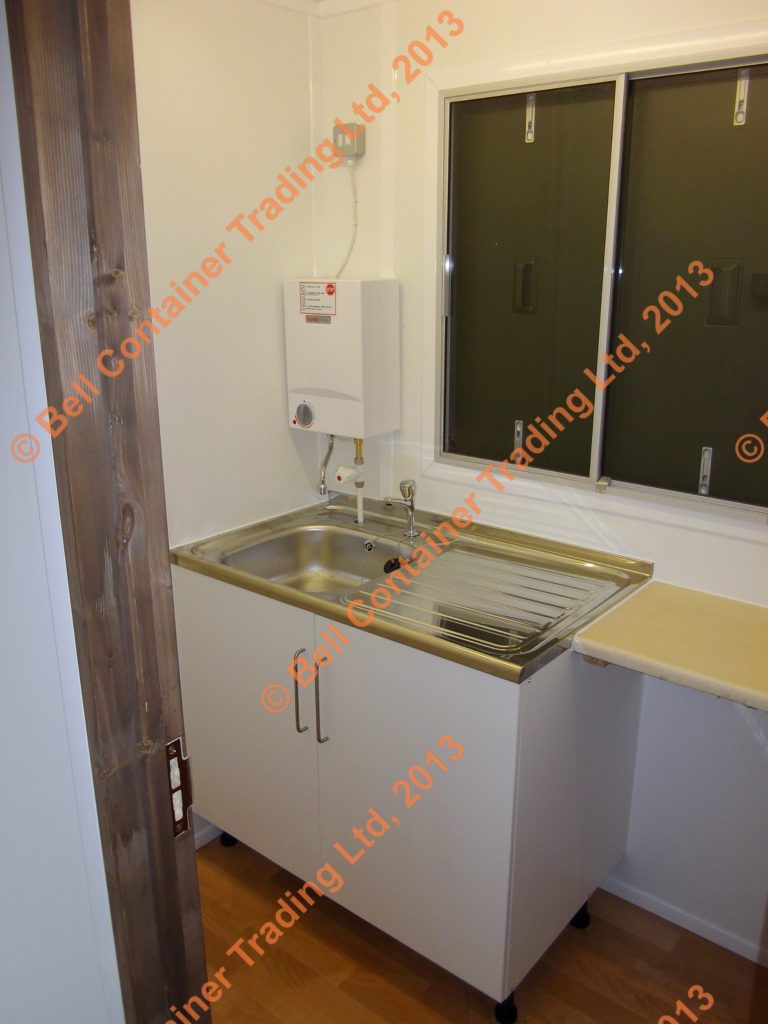Office Container Conversions – split welfare and workshop 40ft
We recently received an enquiry to convert a 40ft shipping container into a split workshop and canteen section with welfare facilities including shower and toilet. As the layout plan below, indicates, the unit will be split into two sections, one of which will remain essentially the same with steel side walls and the other, the welfare section, will be fully lined and insulated to include full light, heat and power, a shower section and toilet facilities. We also include canteen area with sink and hot water for welfare purposes.
Specification includes:
– partition split between 20ft (app. 6.0m) workshop and 20ft welfare sections (to include canteen area/toilet and shower)
– open plan workshop area with original container doors at one end (secured via steel lock-box) with electrical plug sockets and lighting
– welfare section to include canteen area with sink and hot water, shower and washroom facilities (as shown)
– four windows (along the sides of the container) with steel security shutters
– single entry pedestrian door (as shown) into a small lobby area in the welfare section
– heavy duty lino flooring throughout the welfare section
– fluorescent lighting and electrics (including 8 double-gang wall sockets) throughout the container
– insulation and panelling* in the welfare section
– 2 convector heaters in the welfare section and 1 in the workshop section
– exterior painted in colour of choice from BS/RAL colour chart

Through our bespoke conversions division, we are able to build any containers to your specification. On that basis, if you are after any modification or require pop-up containers for office, site accommodation or any other purpose, do let us know. Through our group company, Bell Container, we provide the complete range of site accommodation and bespoke shipping container conversions.
