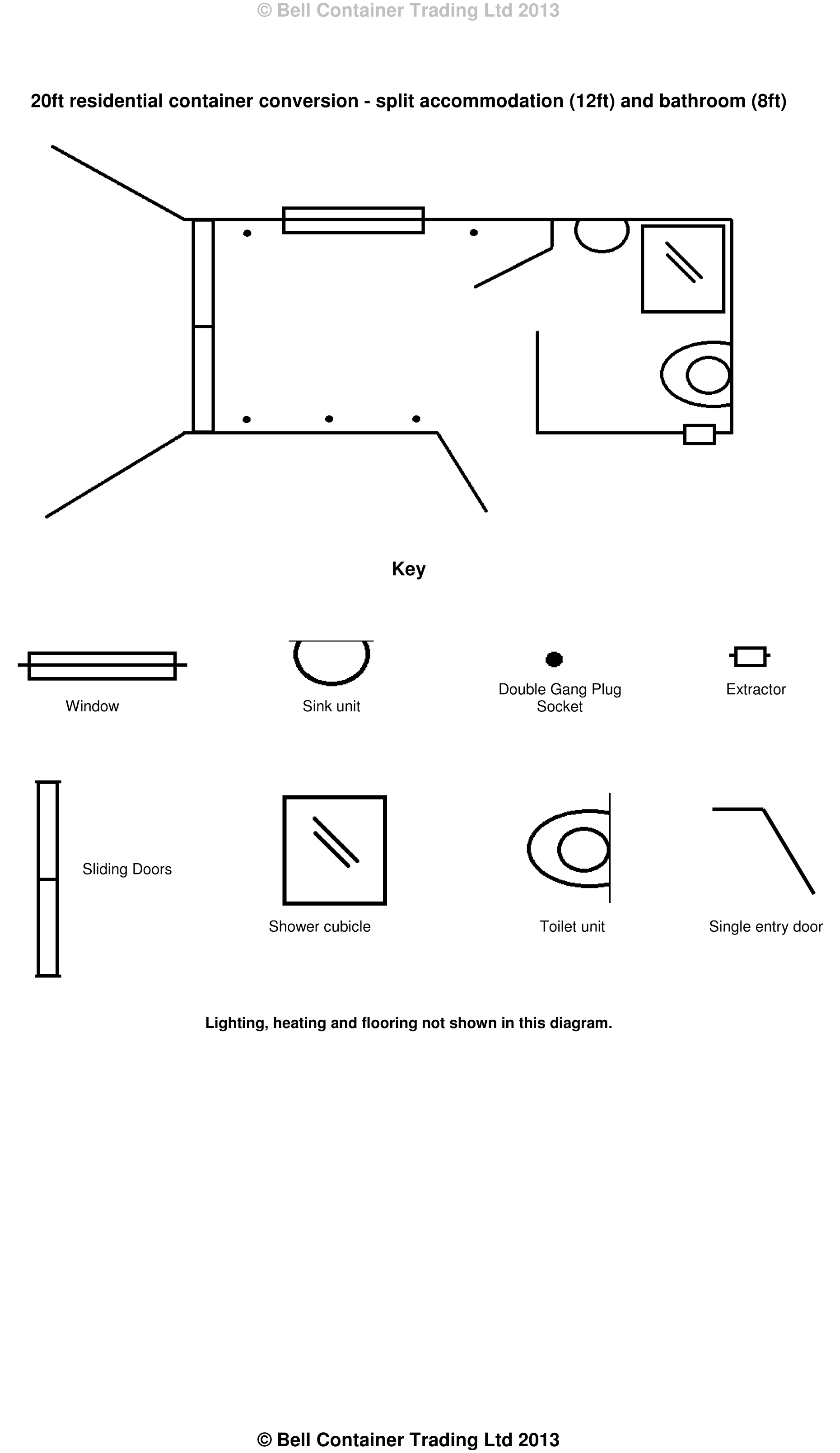Shipping Container Modifications – Accommodation Containers
We have recently devised a standard specification for a split 20ft shipping container conversion into two sections, one part accommodation (i.e. 12ft – 3.6m) and the other part as a bathroom (i.e. 8ft – 2.4m).
Our standard residential container specification includes:
– partition split between 12ft (app. 3.6m) accommodation and 8ft (app 2.4m) bathroom
– window (along the side of the 20ft section) with steel security shutters
– single entry pedestrian door (along the side of the 20ft section)
– bathroom section to include (shower cubicle, sink and toilet unit)
– sliding glass doors (fitted behind the original container doors)
– laminate flooring (in the accommodation section) and heavy duty lino (bathroom)
– spot-lighting in the accommodation section and suitable bathroom lighting
– electrics (including 5 double-gang wall sockets) throughout
– full insulation and panelling (walls and ceiling)
– 2 oil-filled heaters in the accommodation section (A/C units can be fitted for extra cost)
– exterior painted in colour of choice
The approximate layout will be based on the 20ft configuration (below). Should you require we can, of course, design a bespoke shipping container including for example, bespoke windows (e.g. small porthole types), air conditioning, fitting rooms (partitioned) – the choice is limitless. With standard ‘bricks and mortar’ accommodation having become more and more expensive, many companies and businesses are looking to shipping containers for their versatile uses.
We, at Pop-Up Containers (a division of Bell Container Trading) are able to fully customise shipping containers for any purpose so-desired. Please get in touch on 01707 648 400 or locally on 01707 648 400 and we would be more than happy to provide you with a quotation.
